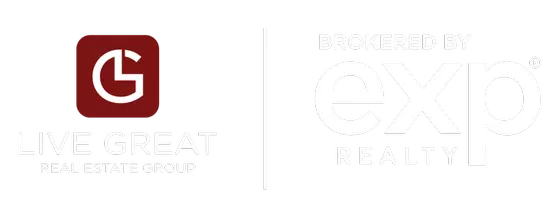32250 Crest LN Union City, CA 94587
3 Beds
2 Baths
1,374 SqFt
UPDATED:
Key Details
Property Type Single Family Home
Sub Type Single Family Residence
Listing Status Active
Purchase Type For Sale
Square Footage 1,374 sqft
Price per Sqft $1,090
MLS Listing ID OC25121271
Bedrooms 3
Full Baths 2
HOA Y/N No
Year Built 1971
Lot Size 5,998 Sqft
Property Sub-Type Single Family Residence
Property Description
Welcome to 32250 Crest Lane, a beautifully updated single-story home tucked away on a peaceful, tree-lined street in Union City. Step inside to find brand new luxury vinyl plank (LVP) flooring, fresh paint, and new baseboards throughout. The inviting living area features a tiled wood-burning fireplace, creating a warm, cozy atmosphere for gatherings or quiet evenings in. The kitchen has been tastefully refreshed with refinished cabinets, new quartz countertops, tile backsplash (2025), and brand new stainless steel high-end appliances, including KitchenAid fridge and dishwasher and brand new gas range. Both bathrooms were fully remodeled in 2023 with new toilets, sinks, vanities and tiled showers - all with high-end finishes. The home has a new roof (Dec. 2024), dual paned windows, new window screens (2025). A bright attached, bonus sunroom provides a flexible space for a home office, playroom, art studio, or expanded dining area. The private backyard features lush apple and lemon trees, a spacious deck, and ample space to relax or entertain—all in a serene setting. Located just minutes from Union Landing's shops, dining, and major commute routes, this home offers the rare combination of privacy and convenience.
Don't miss your opportunity to own this turn-key treasure in one of Union City's most desirable neighborhoods!
Location
State CA
County Alameda
Area 699 - Not Defined
Zoning R-1
Rooms
Main Level Bedrooms 3
Interior
Heating Forced Air
Cooling Central Air
Fireplaces Type Gas, Living Room
Fireplace Yes
Laundry Inside
Exterior
Garage Spaces 2.0
Garage Description 2.0
Pool None
Community Features Storm Drain(s), Street Lights, Sidewalks
View Y/N Yes
View Neighborhood
Attached Garage Yes
Total Parking Spaces 2
Private Pool No
Building
Lot Description Back Yard, Front Yard, Landscaped
Dwelling Type House
Story 1
Entry Level One
Sewer Public Sewer
Water Public
Level or Stories One
New Construction No
Schools
School District New Haven
Others
Senior Community No
Tax ID 4750167032
Acceptable Financing Cash, Conventional
Listing Terms Cash, Conventional
Special Listing Condition Standard






