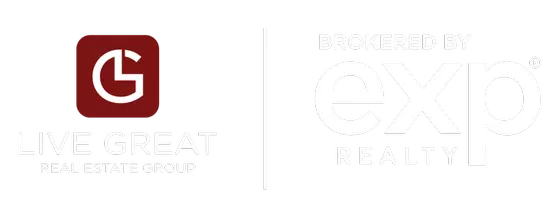$675,000
$679,900
0.7%For more information regarding the value of a property, please contact us for a free consultation.
660 N LANCER DR Anaheim, CA 92801
4 Beds
3 Baths
3,015 SqFt
Key Details
Sold Price $675,000
Property Type Single Family Home
Sub Type Single Family Residence
Listing Status Sold
Purchase Type For Sale
Square Footage 3,015 sqft
Price per Sqft $223
Subdivision ,Other
MLS Listing ID S717375
Sold Date 05/23/13
Bedrooms 4
Full Baths 2
Three Quarter Bath 1
HOA Y/N No
Year Built 1967
Lot Size 0.268 Acres
Property Sub-Type Single Family Residence
Property Description
A Beautifully Upgraded Single Story Home in the Westmont Area. You will Imediatley notice the Brazilian Cherry Hardwood Floors as step into the Formal Entry, adjacent to Sunken Living Room and Formal Dining Room. You will proceed to Stunningly Remodeled Kitchen featuring Custom Cabinetry and Granite Counters offset by Stainless Steel Appliances. Kitchen is adjacent to Huge Family Room with Custom Entertainment Center, Gas Assisted Wood Burning Fireplace and Room for a Regulation Pool Table. Seperate Guest/Inlaws Quarters off Family Room with Butler's Pantry(great for extra fridge plus washer and dryer) and a 3/4 Bath. Master Bedroom is located at the extreme south side of house and features second fireplace plus Vanity Area, bathroom and lots of extra closet space. Also Two large Secondary Bedrooms and an extra large Main Bath. Huge Lot with Professional Landscaping, Entertiners Back Yard with Built in BBQ and Spa. Front Yard shows Pride of Ownership. Central A/C & Newer Windows
Location
State CA
County Orange
Area 79 - Anaheim West Of Harbor
Interior
Interior Features Breakfast Bar, Separate/Formal Dining Room, Granite Counters, All Bedrooms Down, Main Level Primary, Workshop
Heating Forced Air
Cooling Central Air
Flooring Carpet, Stone, Wood
Fireplaces Type Electric, Gas, Masonry, Wood Burning
Fireplace Yes
Appliance Built-In, Cooktop, Double Oven, Dishwasher, Electric Cooking, Disposal, Refrigerator
Laundry Inside, Laundry Room
Exterior
Parking Features Concrete, Door-Multi, Garage Faces Front, Garage, Gated
Garage Spaces 3.0
Garage Description 3.0
Fence Block
Pool None
Utilities Available Sewer Connected
View Y/N No
View None
Roof Type Shake,Wood
Accessibility None
Porch Covered
Attached Garage No
Total Parking Spaces 5
Private Pool No
Building
Lot Description Irregular Lot
Story One
Entry Level One
Sewer Sewer Tap Paid
Water Public
Level or Stories One
Schools
School District Anaheim Union High
Others
Senior Community No
Tax ID 03429206
Acceptable Financing Cash to New Loan
Listing Terms Cash to New Loan
Financing Conventional
Special Listing Condition Standard
Read Less
Want to know what your home might be worth? Contact us for a FREE valuation!

Our team is ready to help you sell your home for the highest possible price ASAP

Bought with Jolene O'Signac • S.A.F.E

